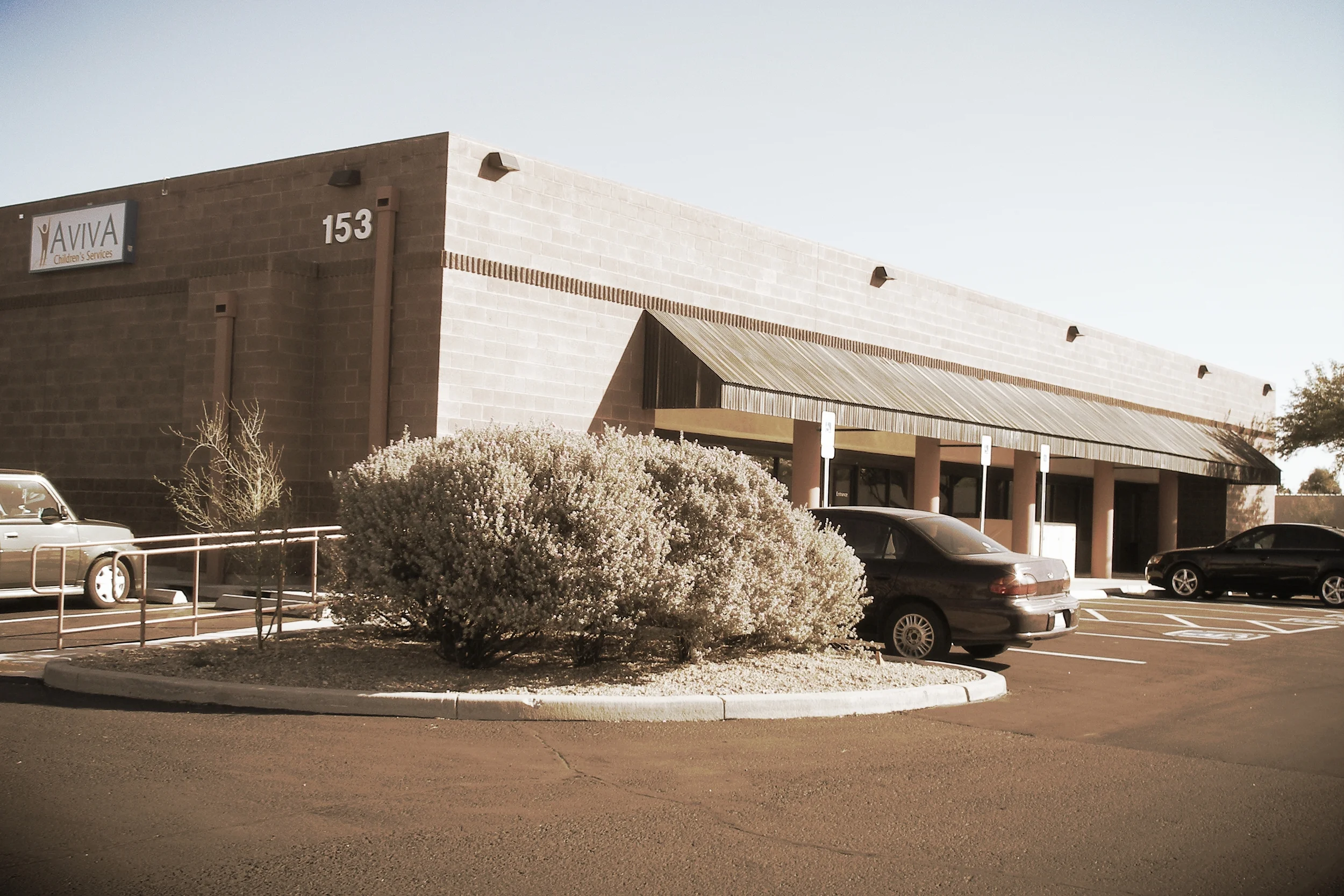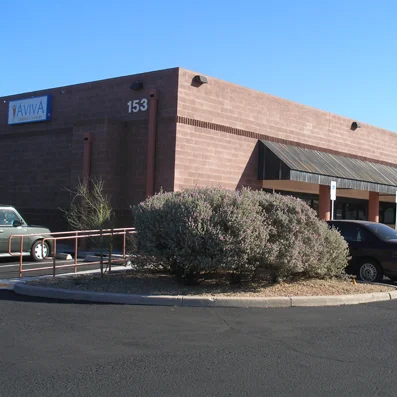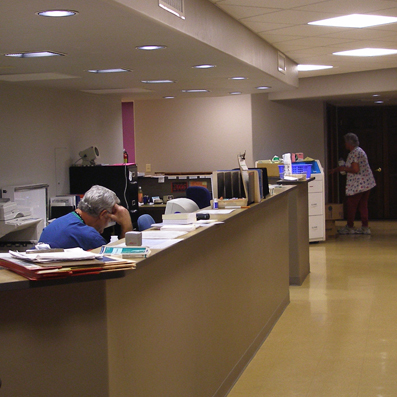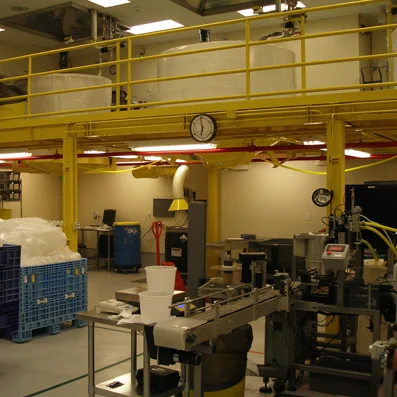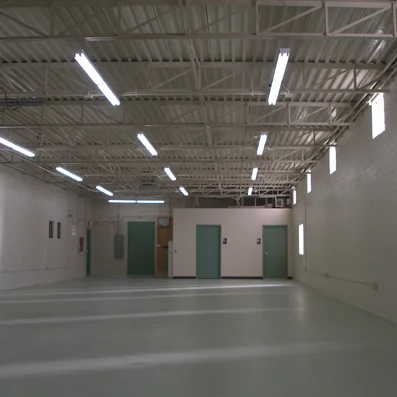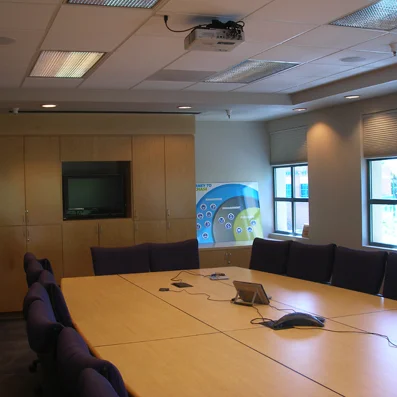Commercial Remodeling Projects
Kittle Construction and Design staff and subcontractors are adept at delivering remodels to accommodate new functions, improve efficiency, and fit with existing construction. We work to minimize disruption, finish quickly, and leave the area clean and ready for use. We believe that if possible, renovating existing space is the most time, cost, and resource efficient way to meet building needs. Working on existing buildings can sometimes reveal some surprises and we are proud to work efficiently and fairly to find solutions to help building owners.
Aviva Children’s Services Headquarters
Owner: Aviva Children's Services
Architect: James R Watson, PLC
This 11,000 square foot building was gutted to make way for a facility where families in trouble can have supervised visits with their children to work towards a better future. The building received all new mechanical and electrical systems, walls, and finishes to create recreation rooms, break rooms, offices, and soundproof meeting rooms. Challenges: The building is inward focused, with few windows. Solutions: Kittle installed extensive solar tubes for natural lighting and the American Society of Interior Designers donated time and materials to enhance the public areas and to give each meeting room a unique theme.
Urgent Care Clinic
Owner: Urgent Care Associates
Architect: William L. Ford Architects
This building once housed the Tucson Association of Realtors office. Kittle removed most of the interior partitions and built 12 examination rooms, a central patient care help desk, new ADA compliant restrooms, and an x-ray room. Challenge: The team wanted to save as much of the existing building systems as possible. Solution: Much of the electrical system, the heating and cooling system, and brick paver flooring were integrated into the finished product.
Ventana Medical Systems Formulations Plant
Owner: Ventana Medical Systems, Inc.
Architect: Advantech
Ventana Medical Systems needed increased production capacity to keep up with global demand for its cancer-detection solution. We installed de-ionized water production equipment, product dispensing tanks on a steel mezzanine, and a large walk-in cooler for outbound product. Challenges: Use one part of a large warehouse area to create a clean room with a large dedicated air conditioning system. Solution: We reinforced the existing roof structure and installed new cooling equipment. Clean room construction procedures were used to ensure a contaminant-free work area.
Convert Warehouse to Multi-Tenant
Owner: Long Far Investments, LLC
Architect: Design Results
This 10,000 square foot building grew incrementally for a single user. The goal of this project was to provide overhead doors, restrooms, and offices to accommodate three separate businesses. Challenges: In addition to obsolete utilities and finishes, there were several code compliance deficiencies. Solution: All new mechanical system was added to air condition previous warehouse space. The electrical system was redone with three phase with a 7.5 KW solar panel grid. New restrooms were added and the entire facility was brought to ADA compliance. Windows too close to the property line were changed to fire-rated glass block.
Cox Media Group Offices
Owner: Cox Communications
Architect: Design Results
This division of the company focuses on the creation and distribution of advertising through cable, television, and radio across the country. Challenges: With a short schedule, Cox Media Group needed pleasant and inspiring offices, a sound booth, and digital media storage for its creative team and advertising clients. Solution: Kittle organized a design-build team and worked closely with Cox staff to make this rapid remodel possible.

